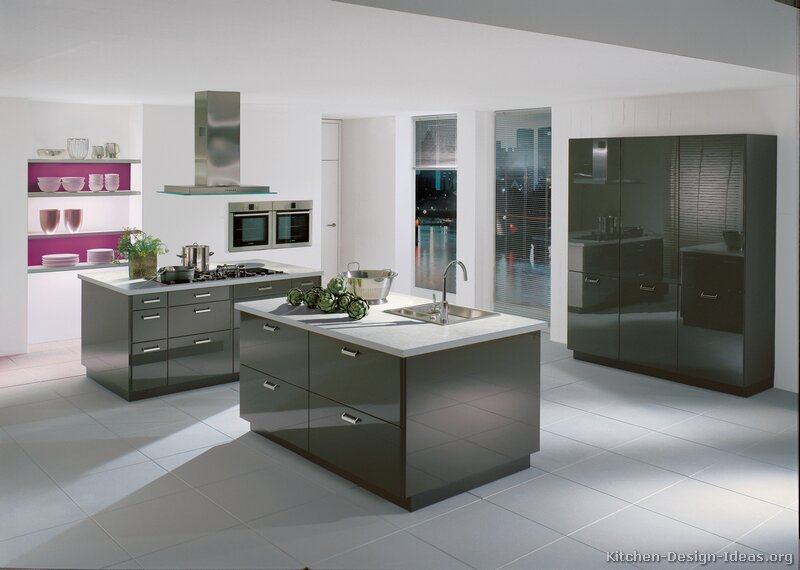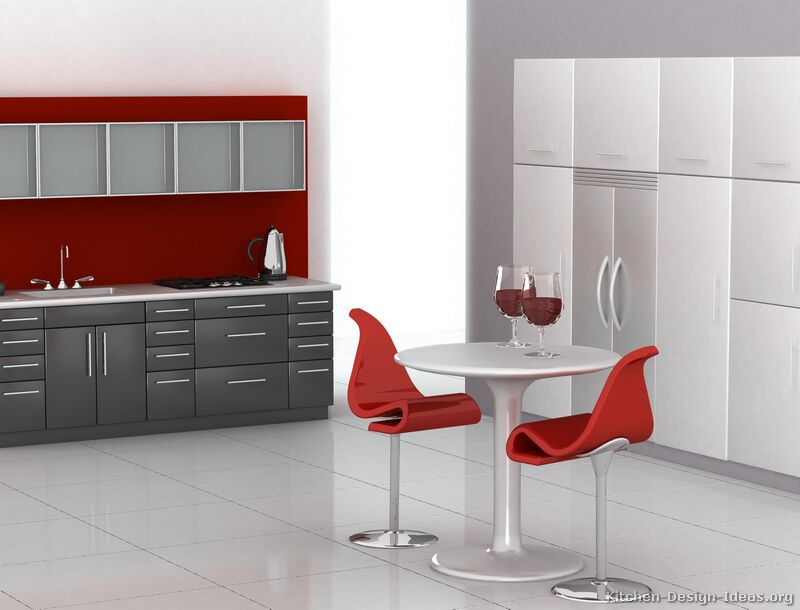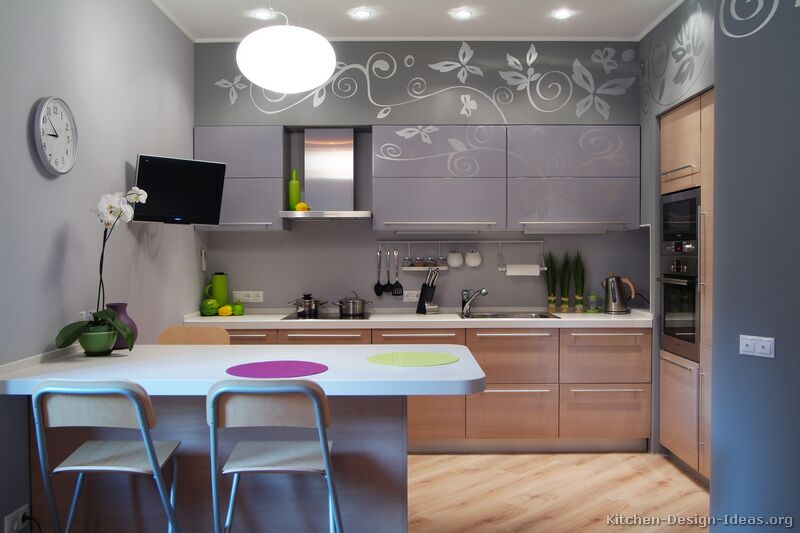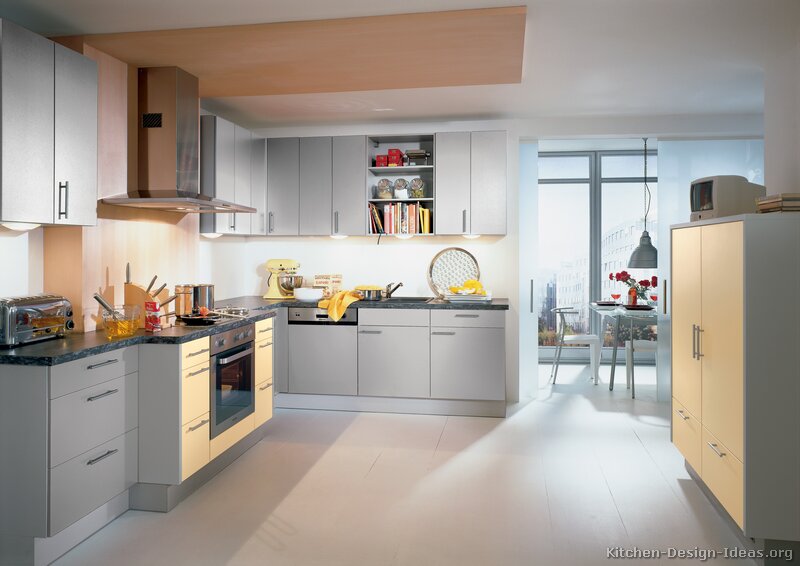Homeowners plan to go big in 2015, according to an Angie's List survey of more than 1,000 highly rated remodeling professionals. And after years of being overlooked for showier rooms, the bathroom is poised to be the most popular remodeling project — though kitchens remain a focus, too.
The average consumer wants a custom, luxury bathroom enough to pay for it, experts say. For years, homeowners wanted a bathroom remodel to cost $15,000, according to Tom Sertich, president of highly rated Kirk Development Co. in Phoenix, but now the starting point is $20,000.
Dale Conrad, owner of highly rated Conrad Kitchen, Bath and Remodeling, based in Cranberry Township, Pennsylvania, says it's not unusual for a bathroom remodel to cost up to $50,000. "People are getting used to spending more money for their bathrooms," Conrad says.
The bathtub break-up
Is a bathroom complete without somewhere to bathe? Many consumers think so.
remodeling trends
Walk-in showers with no tubs are trending for 2015. (Photo by Brandon Smith)
"We have a lot of people who are just putting in a nice master shower and leaving the tub out," says Geoff Horen, CEO of highly rated Lifestyle Group Residential Remodeling in Indianapolis. These walk-in showers include large rain head faucets and handheld sprayers, he adds.
Conventional wisdom held that a home's resale value suffered if the bathroom didn't have a bathtub, says Maria Cartage, owner of highly rated Cartage Home Remodelers in Northlake, Illinois. However, as more homeowners plan to stay and age in place, comfort and accessibility trump resale values, she adds.
Remodeling trendsFree-standing bathtubs also remain popular. (Photo by Brandon Smith)
Homeowners who still want a tub opt for freestanding bathtubs, such as the contemporary basin style or antique clawfoot tubs, rather than whirlpools or fiberglass, Conrad says.
Continuing the luxury trend, fiberglass is out completely. According to 89 percent of survey respondents, tile is a must for showers and floors.
Tile style
Bathroom remodelers agree: the popular newcomer is 12-inch by 24-inch tile.
Cartage says staggering these
rectangular tiles on bathroom floors and shower walls creates a flow throughout the room. These
tiles edged out the intricate patterns with different size tiles. "The mixed tile look is out," Cartage says.
For general living areas, wood-grain tiles, made of ceramic or porcelain, remain popular. These
tiles come in sizes from 6-inch by 36-inch to 8-inch by 8-feet, and come in traditional oak or rustic barn wood finishes, among many others. "People like the look of wood, but they don't like the maintenance," Horen says, adding tile doesn't swell when wet or need refinished like wood.
Another reason for tile's popularity is growing interest in radiant floor heating, Horen says. "A product like that [radiant floor heating] used to be directed only toward high-end clients," he says. "Now it's becoming more mainstream."
Luxury vinyl made strides in 2014, and 38 percent of respondents say it's in. However, 32 percent say it's not, and the last 30 percent say their customers want "real" flooring.
Luxury vinyl flooring gets mixed reviews from service providers. (Photo courtesy of member Scott M., Charlotte, North Carolina)
Nick Cohen, owner of Advanced Builders & Contractors in Tarzana, California, just northwest of Los Angeles, says he only uses luxury vinyl flooring in basements and game rooms, since it's cheaper than tile but easier to clean than carpet.
'Gray is the new beige'
From kitchens to bathrooms, consumers turn to gray as a modern standard for walls, cabinets and tile. "It's the new neutral," Horen says. "It's just a trend that we've seen come into play in the last few months that I expect to continue."
An earthy gray with bold accent colors gives a room elegance. (Photo by Jessica Anderson)
Earthy grays — rather than colder, sterile hues — are a pleasant neutral that won't feel like a fad after a few years, Horen says. Homeowners sometimes splash in bolder colors to accent the neutral, but in the rooms Horen has renovated, the gray alone is usually enough. "We are seeing people use it in a variety of places, particularly kitchens and bathrooms lately," he says.
Kitchen trends
As with bathrooms, homeowners plan to spend more on kitchen remodels, but styles hold steady.
Glazed cabinets, sometimes gray, are popular. Cohen says consumers get a better value if they spring for custom cabinets, and they're choosing custom more frequently.
"People should definitely consider getting custom cabinetry done, especially in the kitchen, because that's going to be used on a day-to-day basis," he says.
When it comes to appliances, rumors of stainless steel's demise are greatly exaggerated. According to 70 percent of surveyed contractors, stainless remains king.
Consumers prefer stainless steel appliances, service providers say. (Photo by Summer Galyan)
Cohen says stainless is the go-to for kitchen appliances, unless the customer wants custom-made fronts that match the kitchen cabinets. "That's the only case when they will not opt to buy stainless steel appliances," he says.
Homeowners are exploring different countertops, but granite remains most popular, Sertich says. "People are looking at quartz or Silestone [a brand of quartz]," he says. "But I would say that we're probably still putting in 80 percent granite."
A space for stuff
Homeowners still want to open up their living areas by removing walls, but now they want storage to eliminate clutter, as well.
Keeping rooms, usually located near or adjacent to the kitchen, serve as a multi-use space to store items, or relax on a sofa and snack, do homework or watch television.
While the name for these rooms originated in colonial times, the concept is still new today. Though 49 percent of contractors say keeping rooms are in, 11 percent disagreed, and another 40 percent asked: "What's a keeping room?"
Consumers want bigger, more organized closets. (Photo courtesy of Eco-Nize Closets and ORG Home)
Contractors raised no questions about the continued popularity of closets, on the other hand: 89 percent agreed that homeowners want bigger, better closets.
Cohen says consumers buy more clothes now, and since most want a master suite, they add a walk-in closet — oftentimes one per spouse. "For new homes and homes that are going to be remodeled, that's going to be the trend," he says.
Go big on your home
When it comes to cost, 62 percent of remodeling contractors agreed customers were willing to spend more, while 29 percent saw no difference. A total of 51 percent say their recent remodels grossed $1,000 to $5,000 more on average than in 2013, while 23 percent say their jobs were up $5,001 to $10,000.
Because signing a contract holds you accountable for high costs, be sure you know the details included.
Consumers should plan to pay more upfront, with many remodelers starting to charge for design fees or estimates.
But it's not that more business gives remodelers the leverage to add fees, Conrad says. "I'm not charging it because I'm too busy. I'm billing them because I want a commitment," he says, adding that companies simply can't afford to pander to window shoppers.
Cartage says her company plans to start charging a design fee, even though numbers are up. "What we're noticing is that they [consumers] are taking a lot longer to shop around," she says, adding that consumers often collect competing bids to force down the price of their preferred contractor. "So they're spending a lot more money, but they're taking longer."




 © Shinslab Architecture
© Shinslab Architecture © Shinslab Architecture
© Shinslab Architecture © Shinslab Architecture
© Shinslab Architecture © Shinslab Architecture
© Shinslab Architecture © Shinslab Architecture
© Shinslab Architecture © Shinslab Architecture
© Shinslab Architecture © Shinslab Architecture
© Shinslab Architecture












